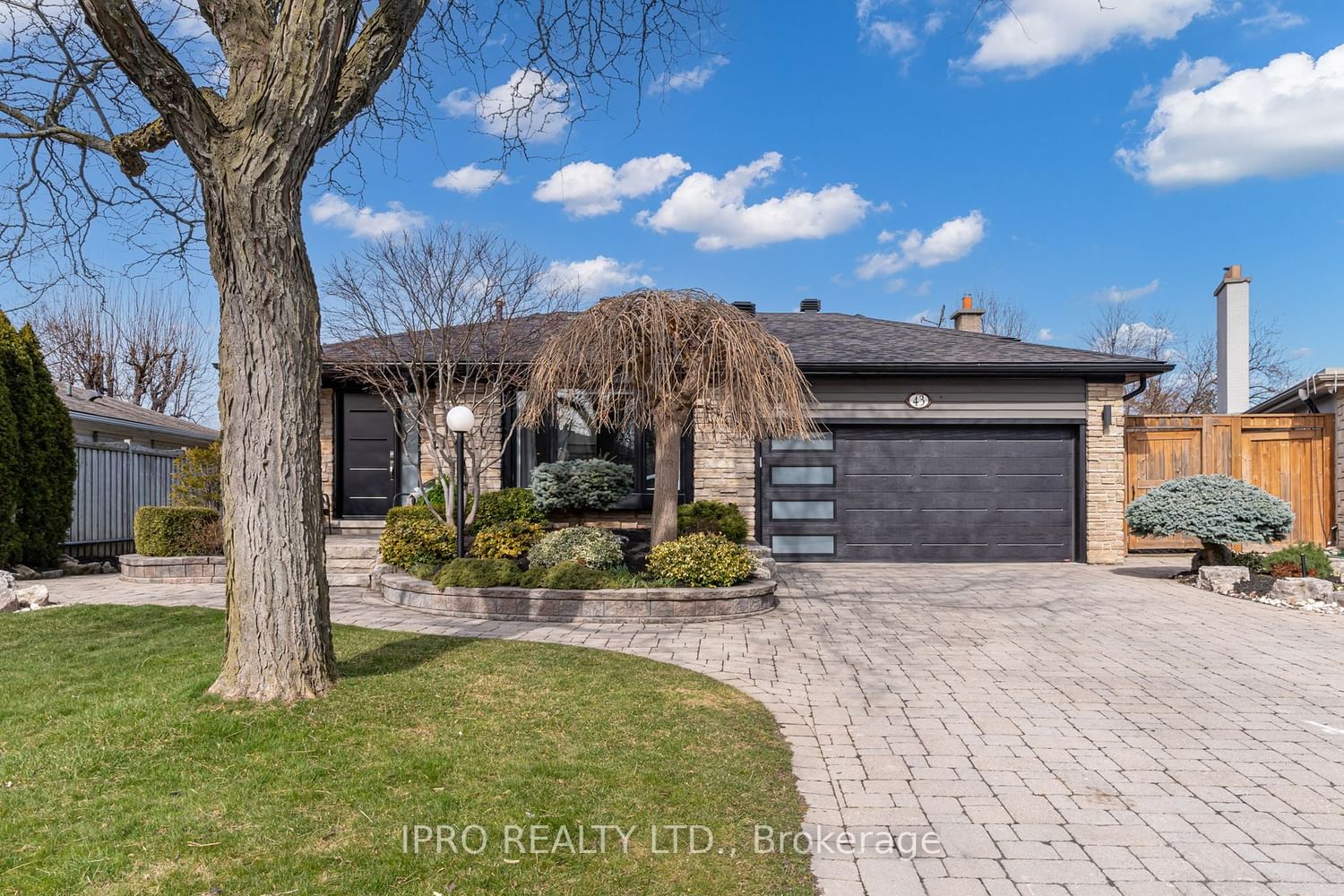$1,249,900
$*,***,***
3+1-Bed
4-Bath
Listed on 4/4/24
Listed by IPRO REALTY LTD.
An Exquisite And Beautiful 1861 Sq Ft Executive-Level Home Which Boasts Impressive Architecture & Meticulously Landscaped Yards, Creating A Peaceful & Inviting Atmosphere. The Gourmet Kitchen Is Equipped With Top-Of-The-Line Appliances, Large Granite Countertops Perfect For Hosting Family Gatherings/Entertaining Guests. The Family Room, Complete With A Fireplace And A Walkout To The Patio Is Ideal For Movie Nights Or Simply Relaxing With Loved Ones. Upstairs, The Primary Suite Is A Sanctuary Of Its Own, Featuring A Private 4 Pc Ensuite Bathroom With A Soaker Tub, And A Walk-In Closet. The Additional Bedrooms Are Generously Sized & Offer Ample Space For Children Or Guests. Outside, The Backyard Oasis Is Designed For Both Relaxation And Recreation, With A Built-In BBQ Area, Irrigation Sys & Lush Greenery Creating A Serene Retreat. Whether Enjoying A Quiet Evening Under The Stars Or Hosting A Summer BBQ, This Home Offers The Perfect Blend Of Indoor-Outdoor Living. Overall, This Executive-Level Home Exudes Sophistication And Charm, Creating A Great Ambience That Is Sure To Impress Both Residents And Visitors Alike.
W8202334
Detached, Backsplit 4
10
3+1
4
2
Attached
6
Central Air
Fin W/O, Sep Entrance
Y
Brick, Vinyl Siding
Forced Air
Y
$6,028.01 (2023)
110.80x51.45 (Feet)
